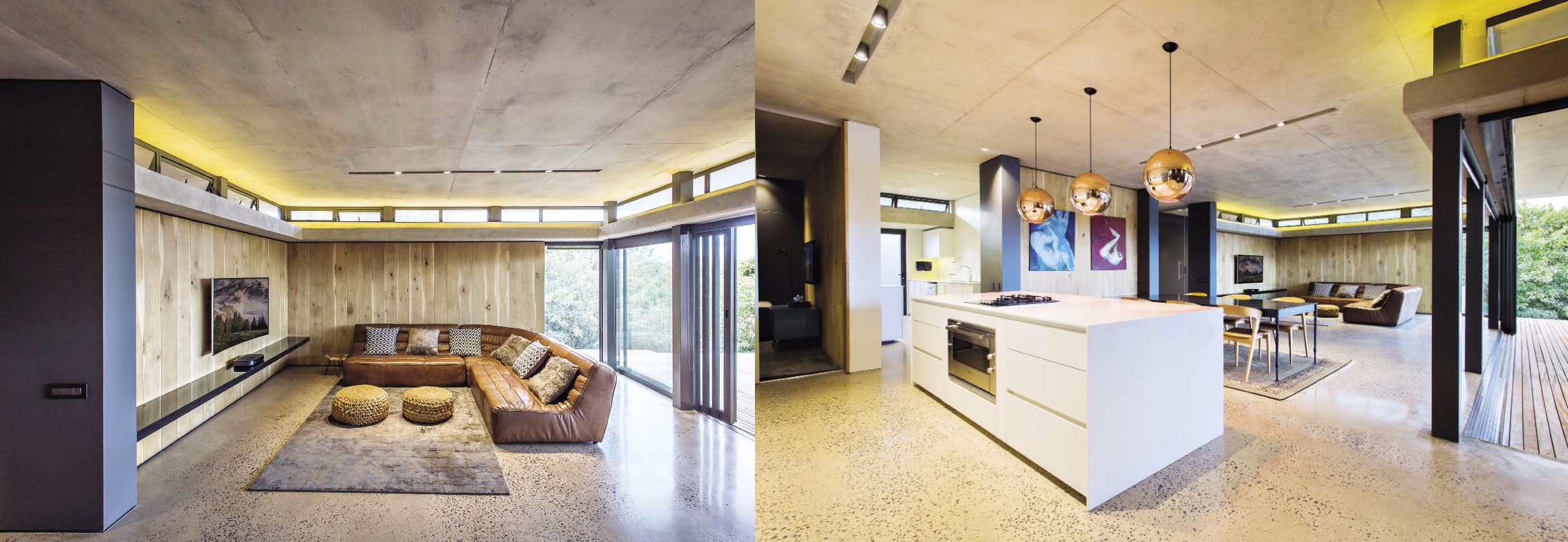By Karien Slabbert, Project Consultant Catherine de Vincenzo, Property Coordinator Judy Fogarty, Photography Chris Allen
Enveloped by lush, subtropical greenery, this family home exudes a sense of mid-century modern style with a local flavour. Situated in the Hawaan Forest Estate in Umhlanga, KwaZulu-Natal, the contemporary home blends seamlessly with its natural surrounds, creating a sense of seclusion and being one with nature.
“Our brief to the architects was to design a contemporary version of a 1970s ranch-style South African home,” says the owner of the impressive design. “One of the greatest challenges was to balance privacy and open lines of sight to the forest and ocean beyond.” To take advantage of the panoramic vistas, the entire house was lifted above ground level.
“The result was an elevated floor level of more than three metres above the ground. Our architect designed clever tiered decking, a suspended swimming pool and sweeping boundary facades to create the impression that the house is nestled snugly on the site,” says the owner.The single-storey design takes open-plan to the next level. “The spaces connect in a simple and linear way. Everything, from the oversized garage to the bedrooms, is on a single floor,” says the owner. One of the most striking design statements is a central spine-type passage that connects the bedrooms and bathrooms, similar to the single-storey homes of yesteryear.
The subtle interplay of rugged, organic finishes and minimalist design gives the home its unique character. The screens, cladding, doors and decking are made from balau wood, while off-shutter concrete and simulated off-shutter finishes add a brutalist touch to the ceilings and external walls. Indoors, polished concrete floors create uniformity, while feature walls were painted in a dark colour to match the aluminium windows and doors. Similarly, all steelwork was painted the same colour, creating a visual alchemy that is both soothing and compelling
The restrained interiors reflect the love of a minimalist, uncluttered aesthetic. The owner admits that it was challenging to achieve the simple, uncomplicated design they had in mind. “We worked closely with our interior designer for 12 months, practically on a daily basis. Every simple detail involved drawings, discussions and, in some cases, trial and error.”
The end result is a bold architectural statement with a refreshing take on a uniquely South African design narrative. And, as planned, the views steal the show.



















Leave a Comment