By Rami Moorosi, Project Consultant Margot Edwards, Property Co-ordinator Jay van der Westhuizen, Photography Nic Baleta
Built on a working farm estate, this home takes its inspiration from the surrounding tranquil, rustic and calm country environment. The design concept was around modern architecture that blended harmoniously into the dairy farm atmosphere and surroundings, while still adhering to the estate’s architectural guidelines.
The dwelling is positioned in a manner that also optimises the 1 150m² stand. The architecture takes full advantage of the farm environment that enjoys large trees, the nearby river and open spaces. The owners were brave enough to be involved with the design and eventual building of the house, and made every effort to be involved in all aspects of the building process.
“Our project manager, Jacques Lembisch, made this house our dream home, always suggesting creative ideas to enhance the original design and finishes. He was in touch with our requirements and tried his best to ensure that our ideas were brought to life in our home,” explains the owner. Entrance to the house is via a wooden deck that crosses a koi pond and leads to a large glass front door. It is here that a double-volume entrance foyer with wooden beams and a stainless steel and wooden staircase greets you.
The living areas are light and airy with large, open-plan and double-volume areas. The living room effortlessly opens up to a large patio, dining room and kitchen, making the ground floor ideal for entertaining.
The minimalistic interior was chosen to ensure that it would not detract from the overall architectural design. No specific interior theme was applied, but the design of these spaces was rather based on a personal selection of furniture and decor to complement the surrounding.
The owners creatively chose to incorporate colour by means of attractive and bold wall hangings, for which they commissioned the artist, Amanda Becker, to create. Clever design principles also resulted in several focal points throughout the home – the wooden and stainless steel stairs with a drawbridge that connects the rest of the house to the two upstairs bedrooms, the stone-clad gas fireplace, the double-volume dining and living room that have been further enhanced with wooden beams, and use of red facebrick in the entrance foyer, living room and kitchen. All these elements add to the required ambience of the home, giving it a chic edge to the farm-style design that was stipulated by the estate guidelines.
Of the heavenly bathrooms, the owner explains: “White was the colour of choice and this palette was complemented by mosaic glass tiles in all the bathrooms.”
From conceptualisation through to the final touches, the owners of this home were completely involved in the project, which ensured a sophisticated end result, and an abode where form meets function.


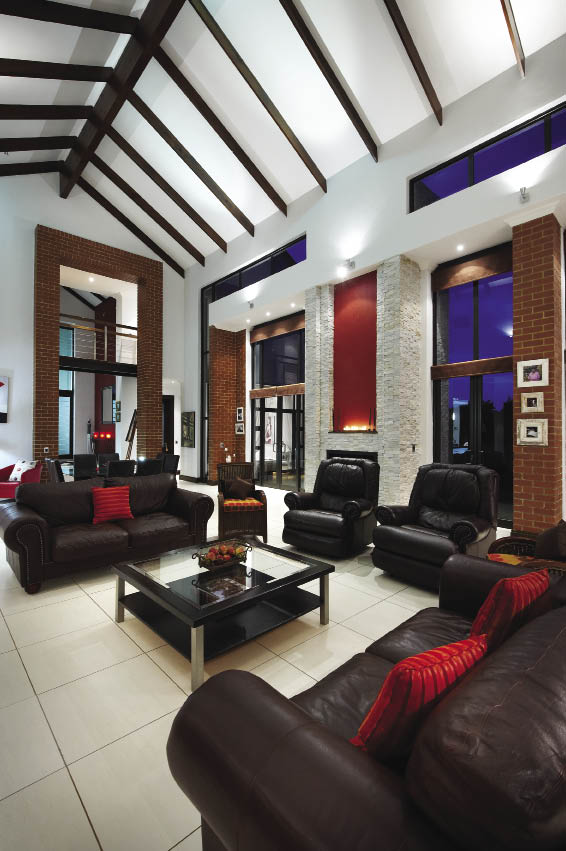








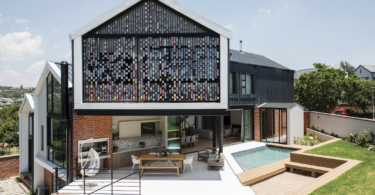

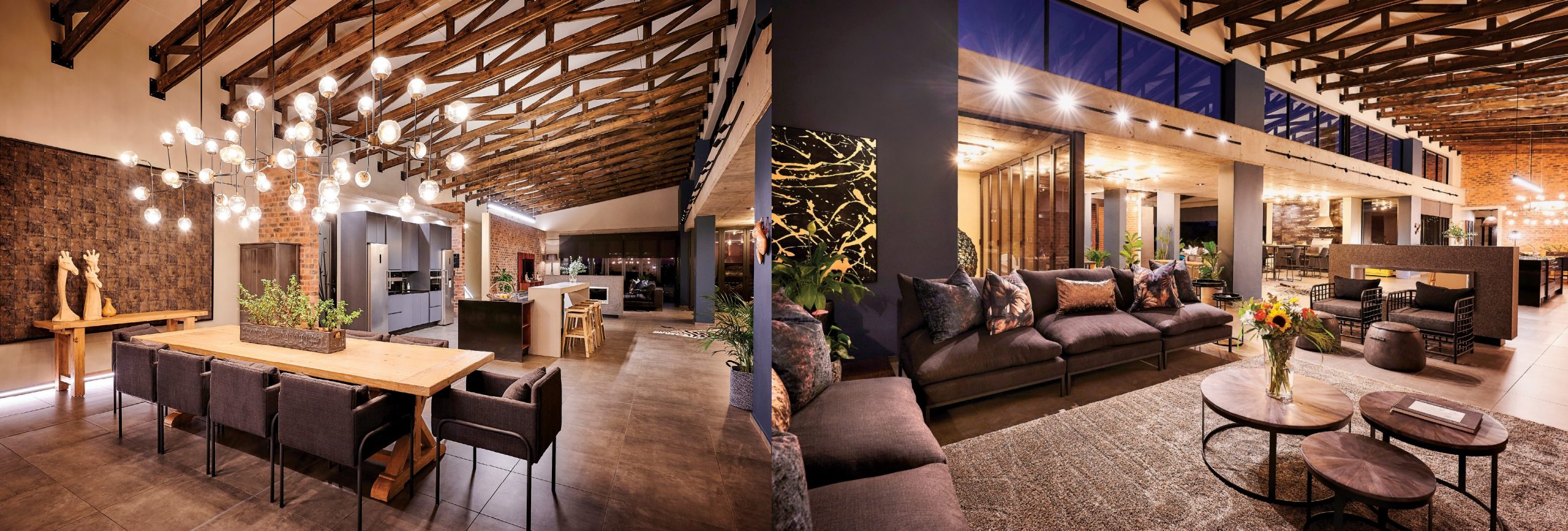

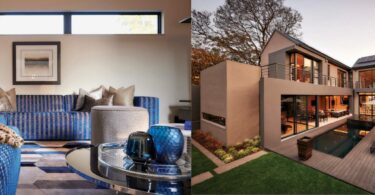
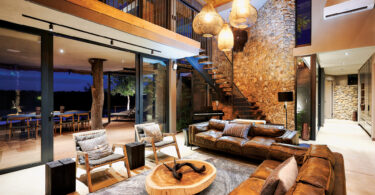
Leave a Comment