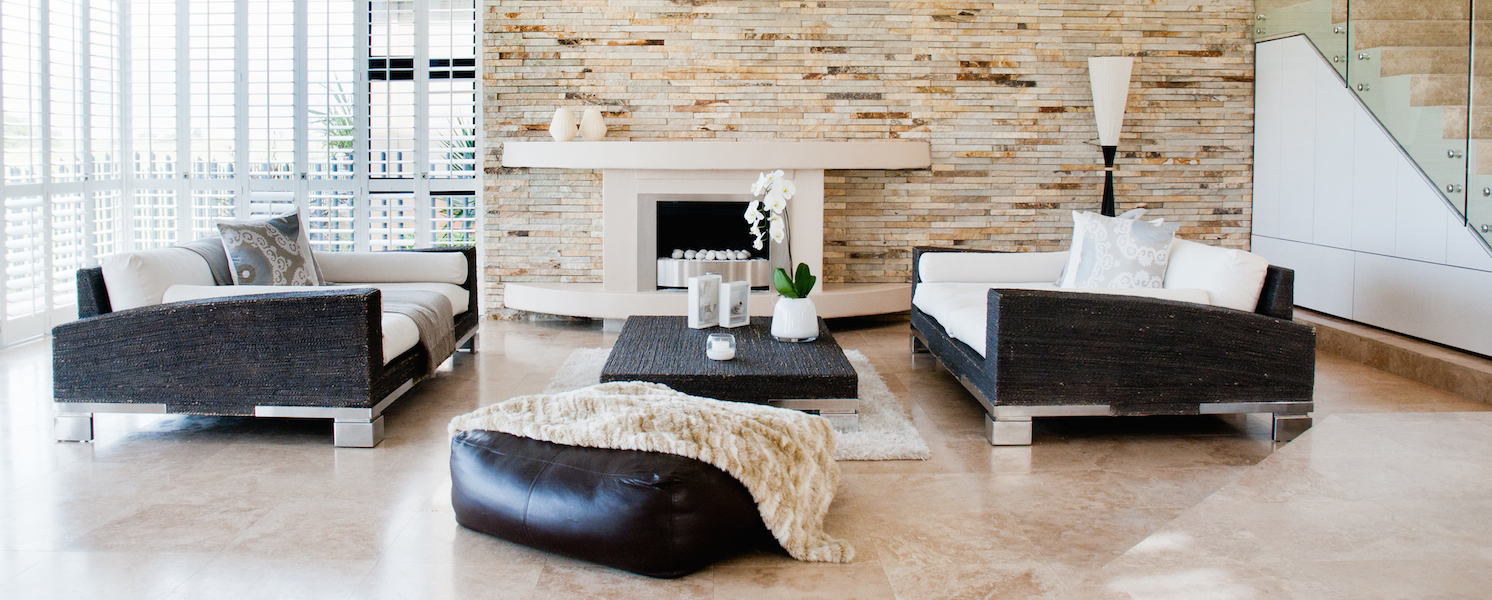By Heidi Olivier, Project Consultants & Property Coordinators Debbie Zeelie & Wadoeda Brenner, Photography Nazreen Essack
Looking to upgrade, these home owners took the big step towards renovation. With a vision in mind, they set to work creating their dream home.
“I wanted a neutral palette, as I’m into earthy shades,” says the home owner.
Together with the vast windows and frameless glass balustrades leading to the second floor, the clean lines and white and beige interior allow for an airy, light and open space. The objective was to create a calming and natural flow throughout the home.
“To me, less is more. I like the more contemporary look as far as furniture goes, and the straight, clean lines throughout the home,” she explains. The lounge boasts large windows elegantly covered with Decowood shutters, which are not only eco-friendly, but also pleasing to the eye, and a sandstone wall surrounding the fireplace, which gives the room a cosy feel, without being cluttered.
The room that holds the most appeal for the owner is the kitchen, with its wooden “breakfast” top complementing the white dining room table and white counters. “I spend most of my time there,” she says.
The bedroom features beautiful wooden floors, with the black base and white linen of the bed bringing contrast to the room.
“We didn’t use an interior designer. We just bought furniture that we thought would suit the different rooms of the home best,” the owner says.
Having supervised the entire process herself, she was relieved when it was all complete. “It was a relief once all the renovations were done, but in the same breath, I was overwhelmed with the outcome.
“My advice to people who want to build or renovate is not to overcrowd your house with furniture. Keep it simple. Most important, your home has to feel lived in,” she says.




















Leave a Comment