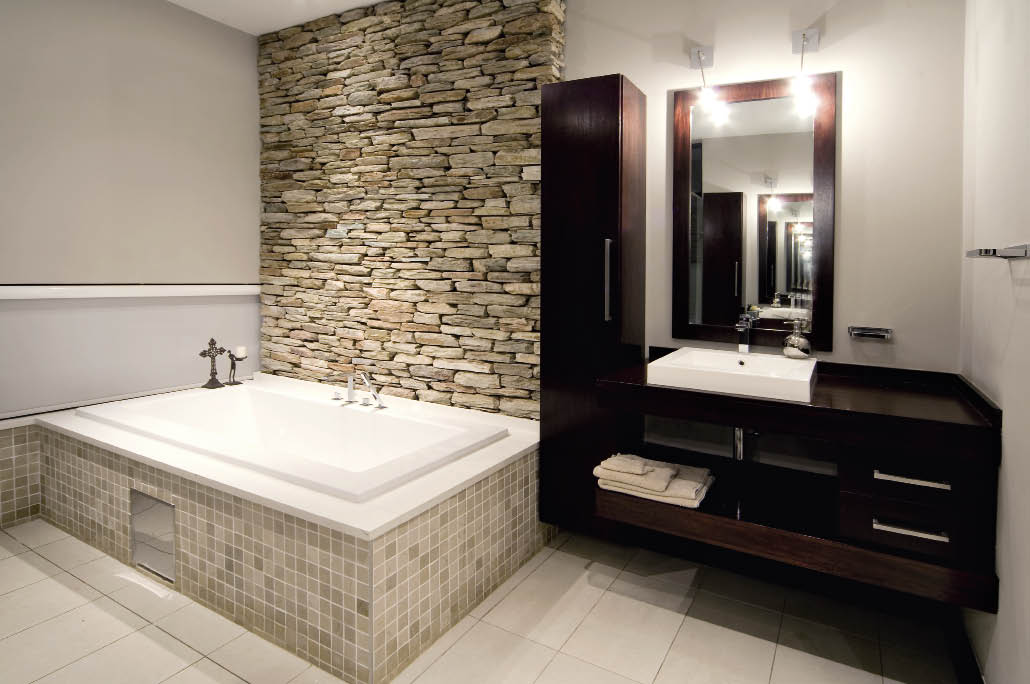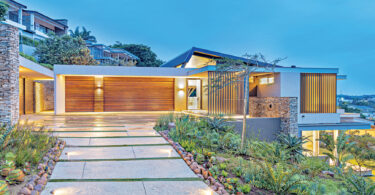By Mari Sciarappa
A jewel in the northern suburbs of Johannesburg, glistening with spectacular depth of design and artful architecture – this home proves that luxury and functionality can go hand in hand to achieve perfect, harmonious balance.
Built within a security estate, made up of only four cluster homes on an acre of subdivided property, this home is centrally located to road access and services. That said, the estate is also secure enough so that the home owner can feel a sense of privacy and seclusion if need be. The security feature also allows for seamless indoor/outdoor living. The fact that this abode is north facing is simply an added advantage of this lavish property, allowing for ample light and open airflow, enhancing the indoor/outdoor benefits.
The architect on the project was Jeremie Malan, of Jeremie Malan Architects, who managed to create a design that illustrates optimising the available space by combining aesthetics, functionality and sustainability through innovation. Jeremie is also noted as the architect responsible for the design of the National Library of South Africa among other equally impressive projects. The clean structural lines of this dwelling were well thought out, and provide the ideal source of inspiration for potential home owners.
This jewel of Johannesburg, currently listed on the market by Fine and Country (at the time of going to print), has four bedrooms. The north-facing bedrooms on the first floor are an advantage, especially during the winter. During the summer months, the pergolas create shade on the balcony, ensuring that these bedrooms are ideal throughout the year.
While the beautiful natural light can make the home feel more spacious, privacy is also an important factor. The Luxaflex roller blind and screen combination system allows for control of light, glare and privacy.
Further adding to the sense of light in this home are the carpets, supplied by Nouwens Carpets. The product range, Rustique, was supplied in the colour oatmeal which highlights not only the radiance of the home, but also the overall elegance of the decor and design.
Each of the four bedrooms in this home matches the contemporary, minimalist style adopted in the entire house, making use of clean white, warm beige, a splash of vibrant colour here and there like the yellow couch and dark wood – which offsets the lighter shades brilliantly.
The four bedrooms are also en suite – a perfect aspect for any family that doesn’t want to wait to use the bathroom at any given time. Elite Showers also enhanced one of these bathrooms by installing a frameless shower that is as chic as it is inviting.
Another striking feature in this beautiful home is the double kitchen. A focal point in the home, the minimalistic, ultra-modern, hi-tech kitchen by the Italian company, Berloni Kitchens, is light and remarkable with an open-plan design. Using a mostly white colour scheme with accents of brown from the wood, warmth and elegance are the order of the day in this space. The kitchen is usually the centre of a home, and in this home, the kitchen serves as a wonderful place not only to create delicious meals, but also to entertain in as a family.
Another aspect of lighting that adds to this already glowing jewel is the skylight that shines down onto one of the reception areas – a brilliant blue near the dining area that makes a perfect entertaining spot for guests, although now that winter is finally over, there’s more than one entertainment spot in this beautiful abode.
Whether or not you’re a garden person, taking a step outside into the garden will light up your day, where the open courtyard causes light to penetrate the house. A longitudinal water channel extends from the entrance of the house to the open courtyard, directly connecting the exterior with the interior. The water feature and garden in the open courtyard set a mood of tranquillity and serenity in the house, as they are visible from almost all the communal areas on the ground floor. The Topdecks’ decking used around the pool ensures that the home owners can enjoy entertainment in style. If the residents simply want some quality family time, all aspects of this wonderful house ensure that they are well catered for.





















Leave a Comment