I’m surprised it’s taken me so long to uncover this Mexican gem, designed and built by Manuel Cervantes Cespedes and CC Arquitectos in 2013. A one-bedroom timber and steel pavilion set in the heart of the Valle de Bravo, this magical getaway is surrounded by dense forest, which houses both horses and humans.
Set into a hillside, the home was built using local materials, and was designed to take in the idyllic views of the lake at the base of the hill. On approach, the rough-hewn stone walls and the recycled railroad ties blur the lines from wilderness to dwelling. There’s a seamless transition from the lounge to the outdoors, through finishes that represent and reflect the nature outside. The bedroom, with its caramel timber-clad walls, brings warmth and a tonal value that softens and quietens the space.
Slate features heavily here – its contrast in colour and texture within the kitchen makes for a stunning centrepiece.
I imagine the majority of your stay here would be spent out on the terrace, drinking in the glorious surroundings.
Best wishes,
Jess from Hector and Bailey
Images via Yatzer.com



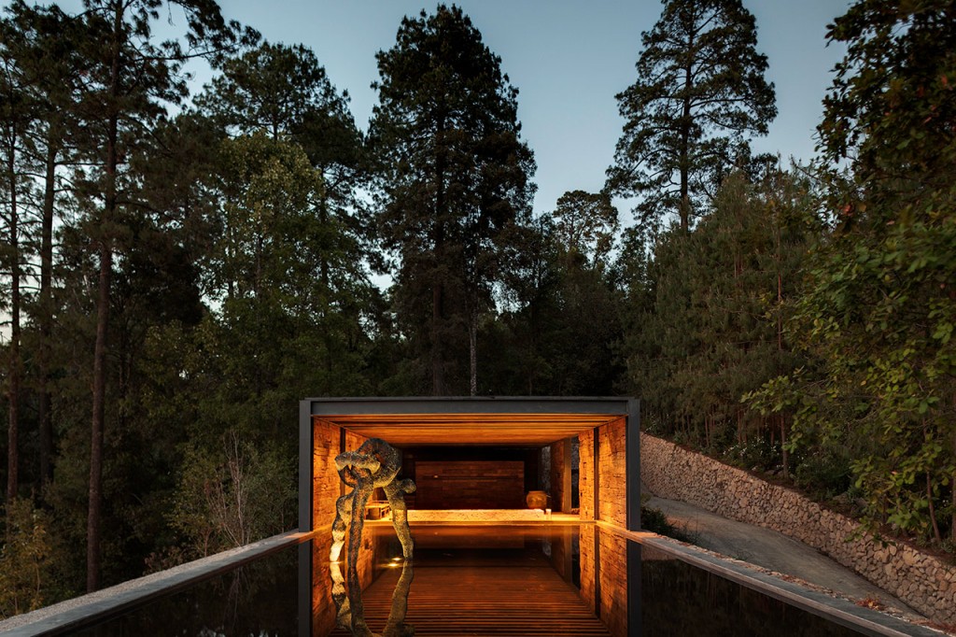
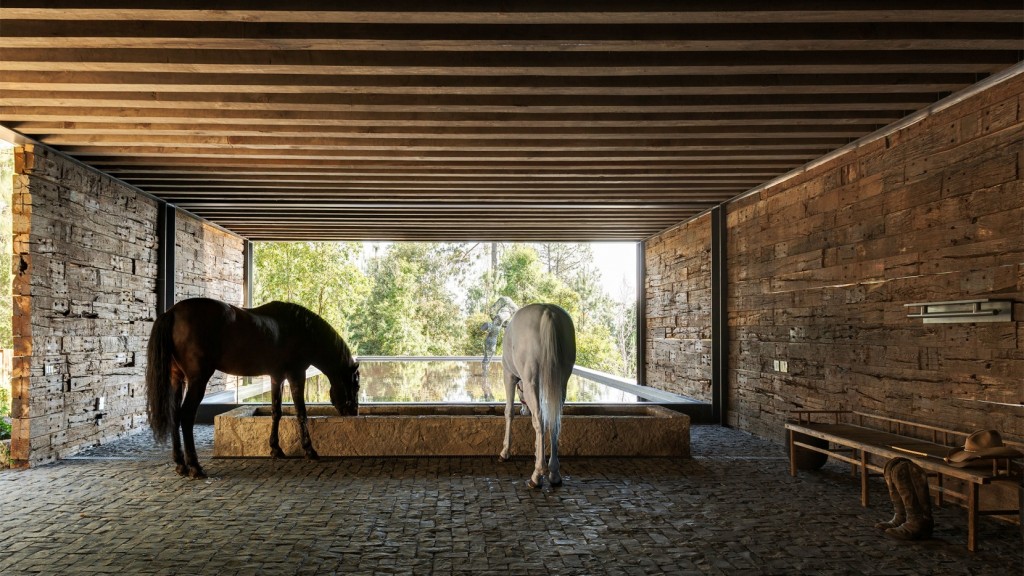
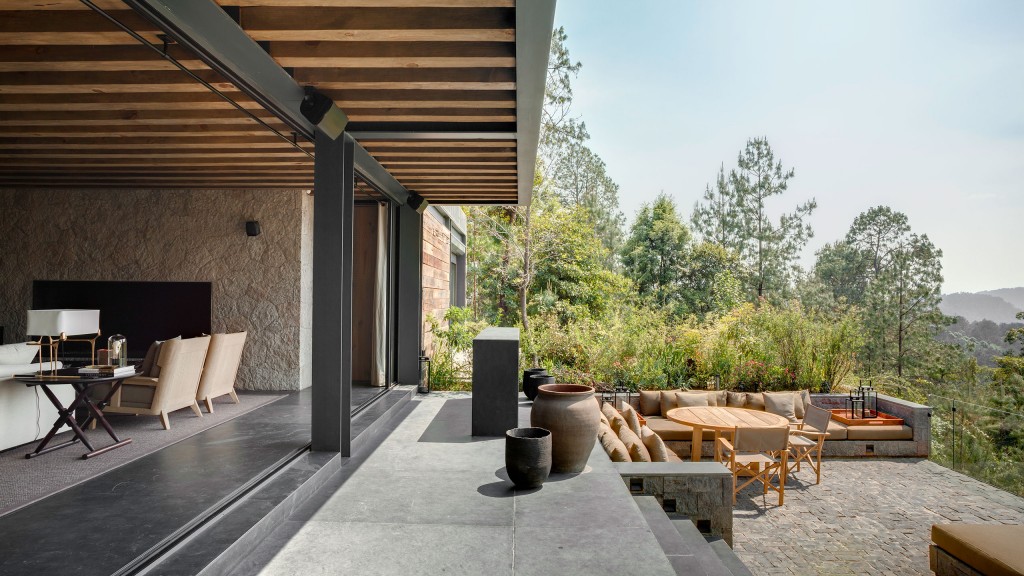

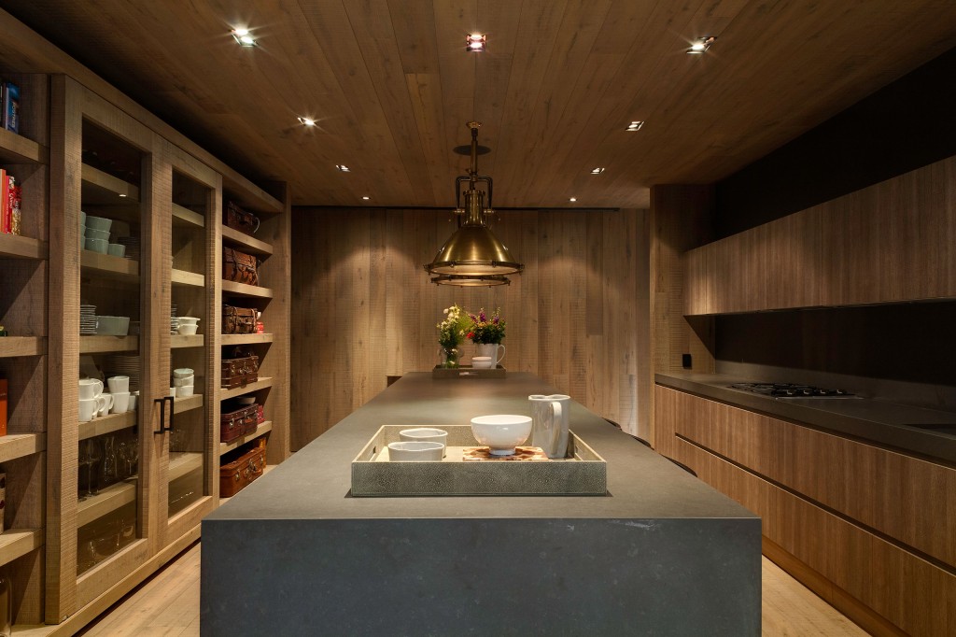
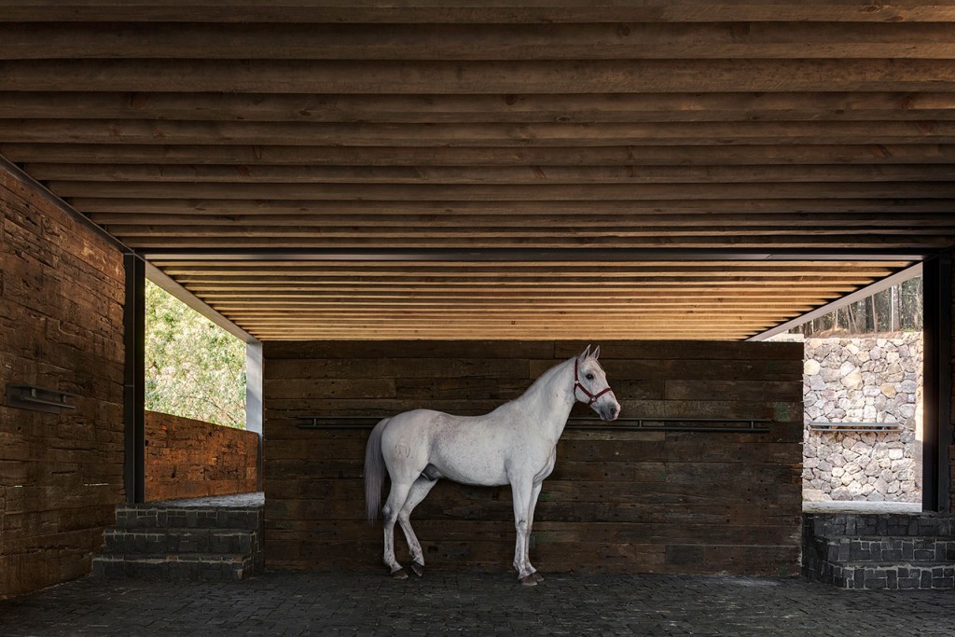
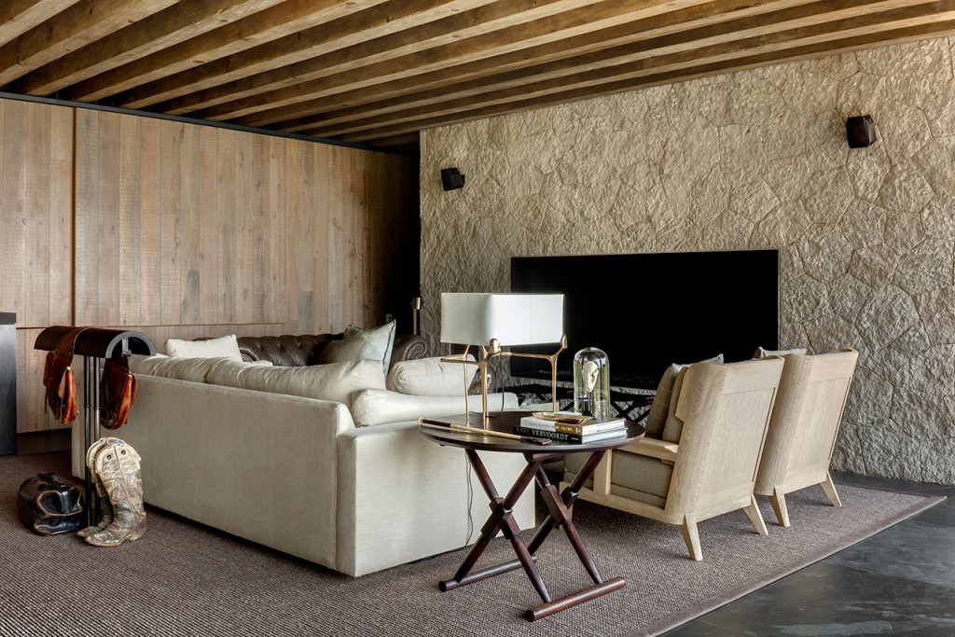





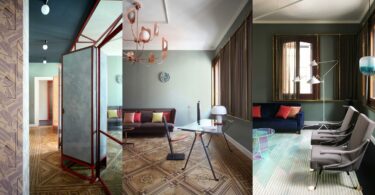
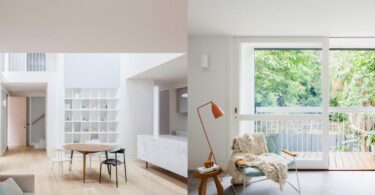
Leave a Comment